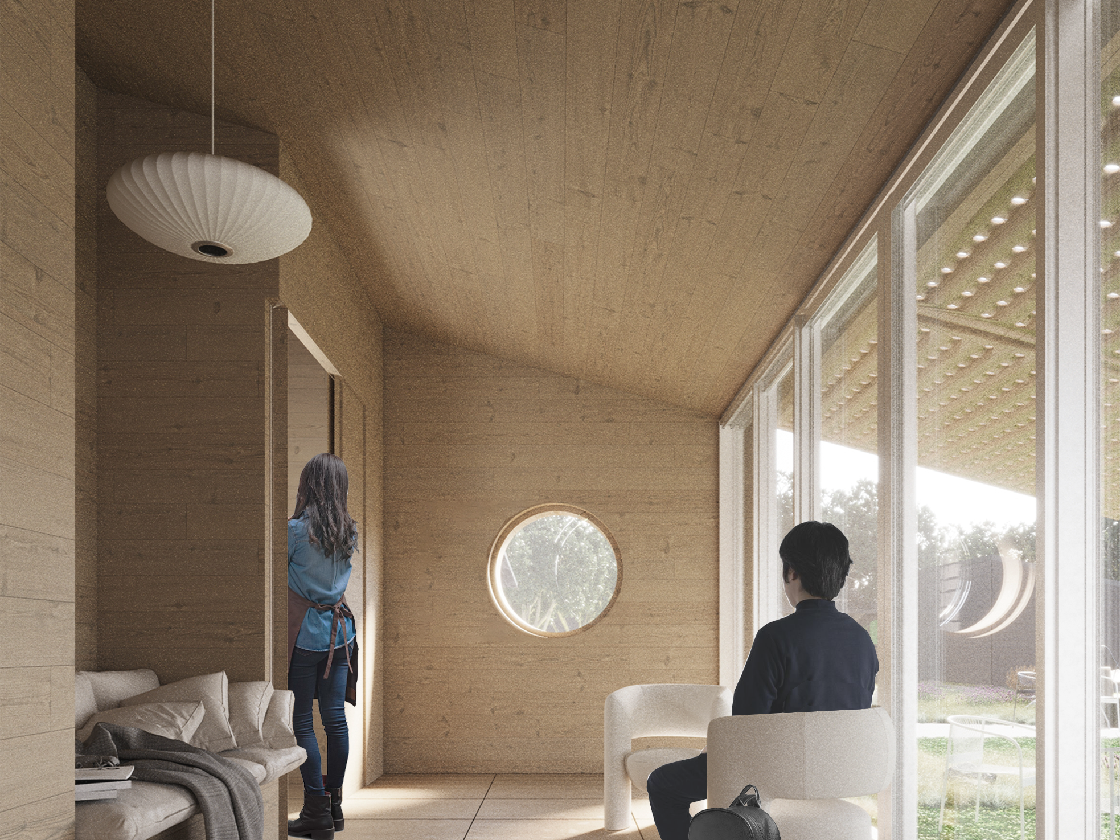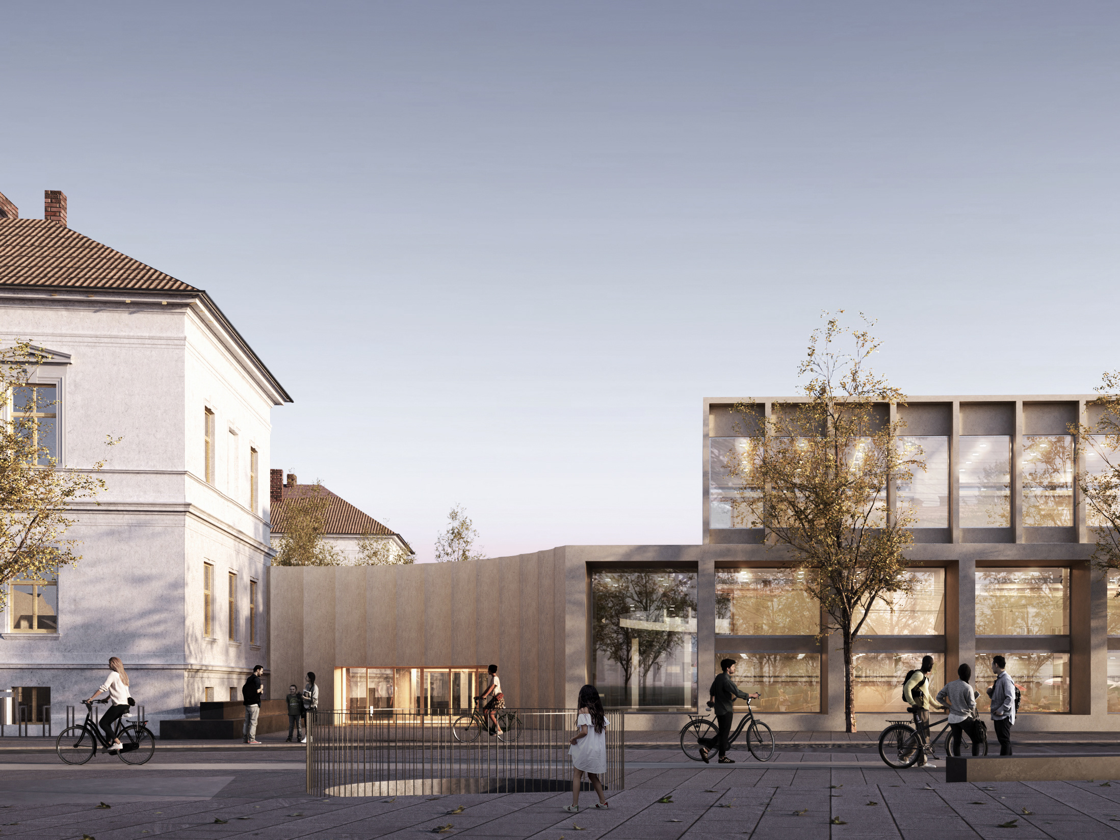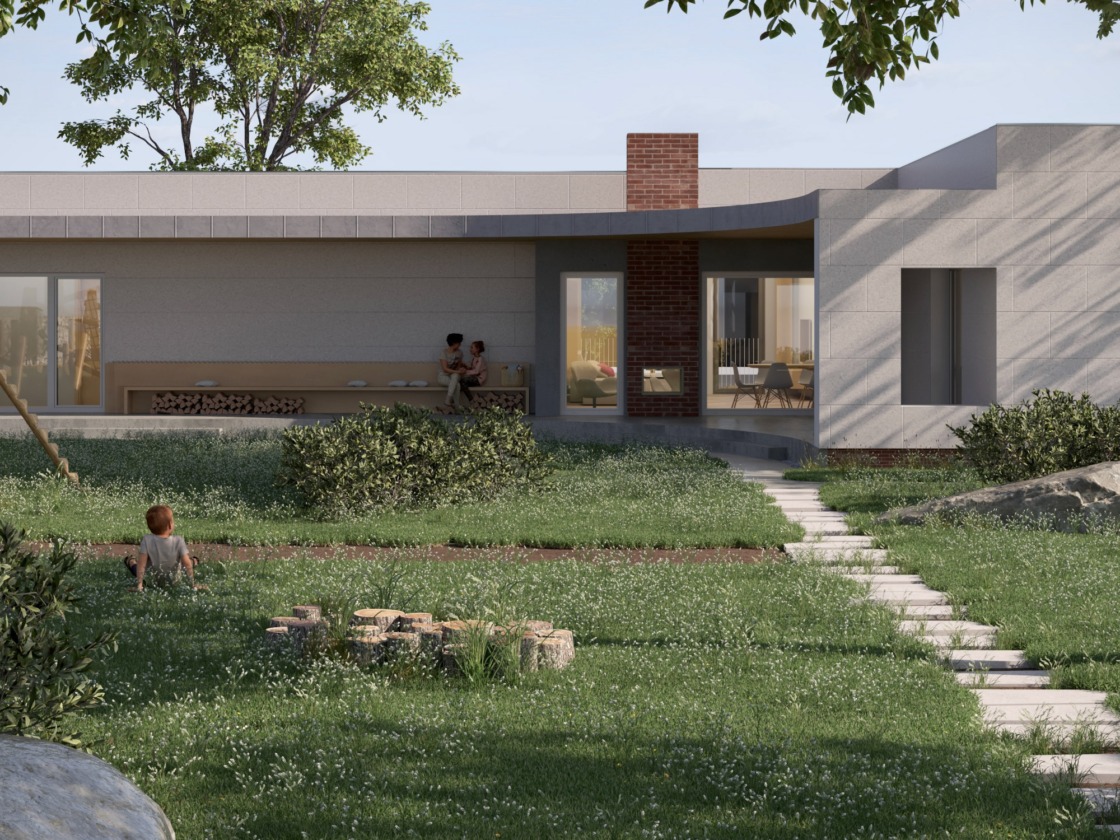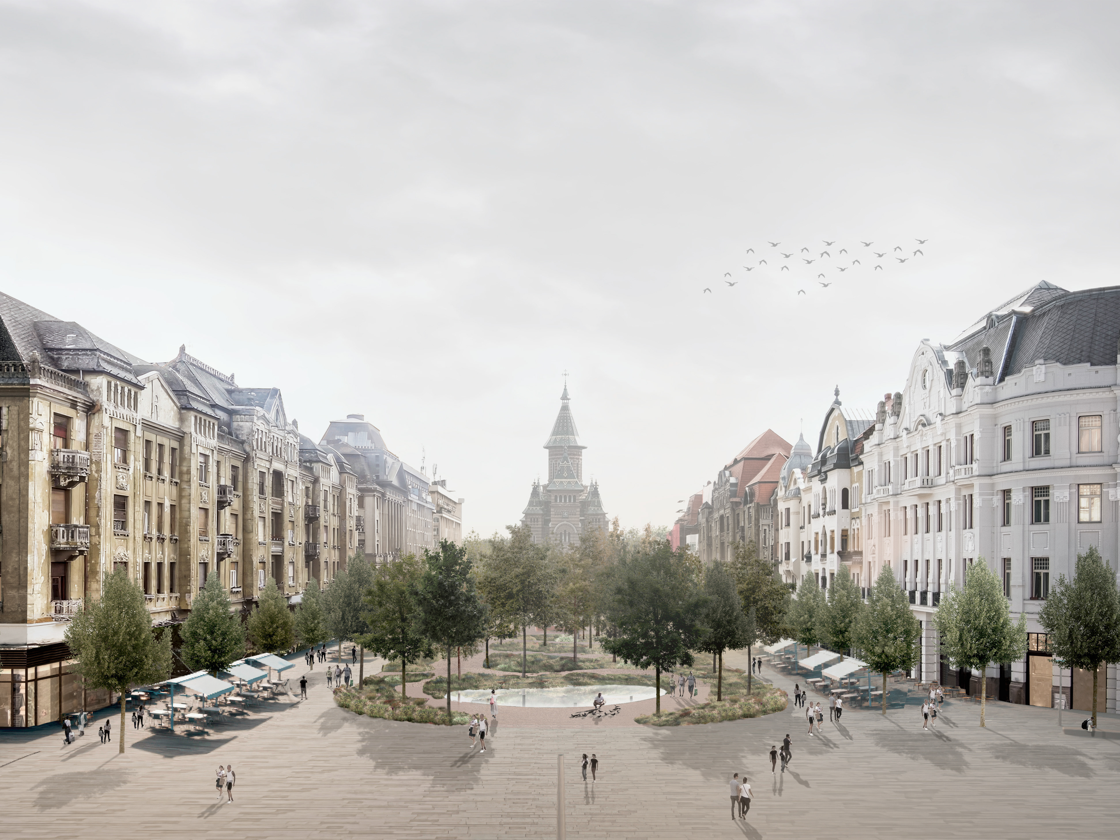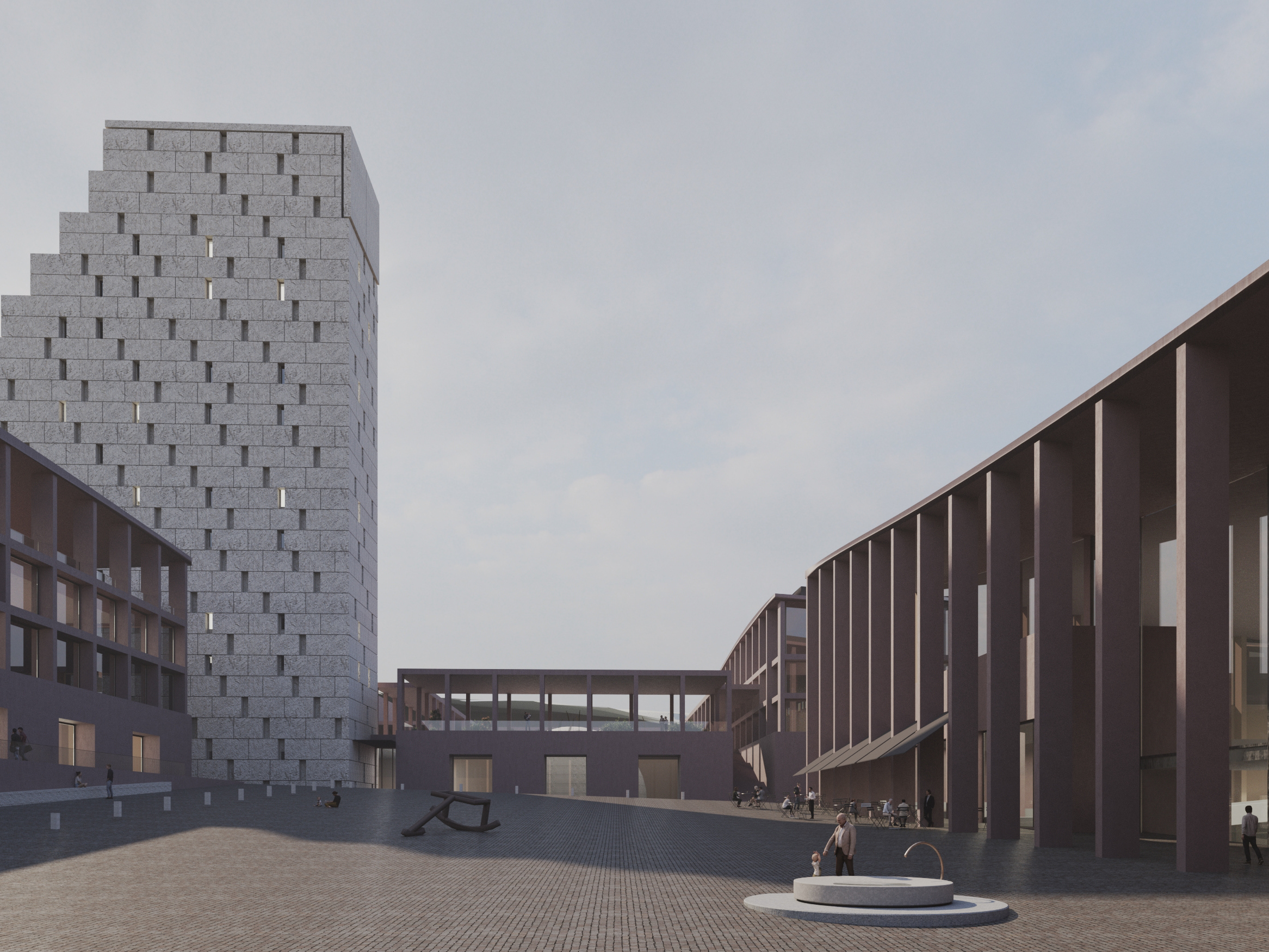Exterior view
In an arid, uncertain context, our solution blends mobility and tradition. Inspired by Bedouin tents, the school features a lightweight, modular design: a shading canopy collecting water, beneath which tectonic volumes host classrooms and community spaces. The layout fosters connection through open "streets" for learning, gathering, and sustainability. Locally built with natural materials, it adapts to site conditions and relocates as needed, embodying transparency and resilience-a true agora for education and culture.
Given the competition's requirement for a structure that can be assembled and disassembled depending on the area's conflict dynamics, we proposed a modular set of architectural elements. These components can be combined to create various spaces without requiring a specialized construction team. This approach represents an optimal solution for a school in this cultural context.
Considering the proposed site's constraints, which challenge the placement of a structure suitable for 200 users, we designed a flexible configuration that adapts to the terrain and program requirements. While our solution fits the competition's site, we suggest reconsidering the school's location on more stable, less invasive terrain. Preparing the current site would demand significant resources, which would be lost upon relocation, conflicting with the concept of a mobile, modular school.
team: Timotei Hotea, Eduard Galesanu
