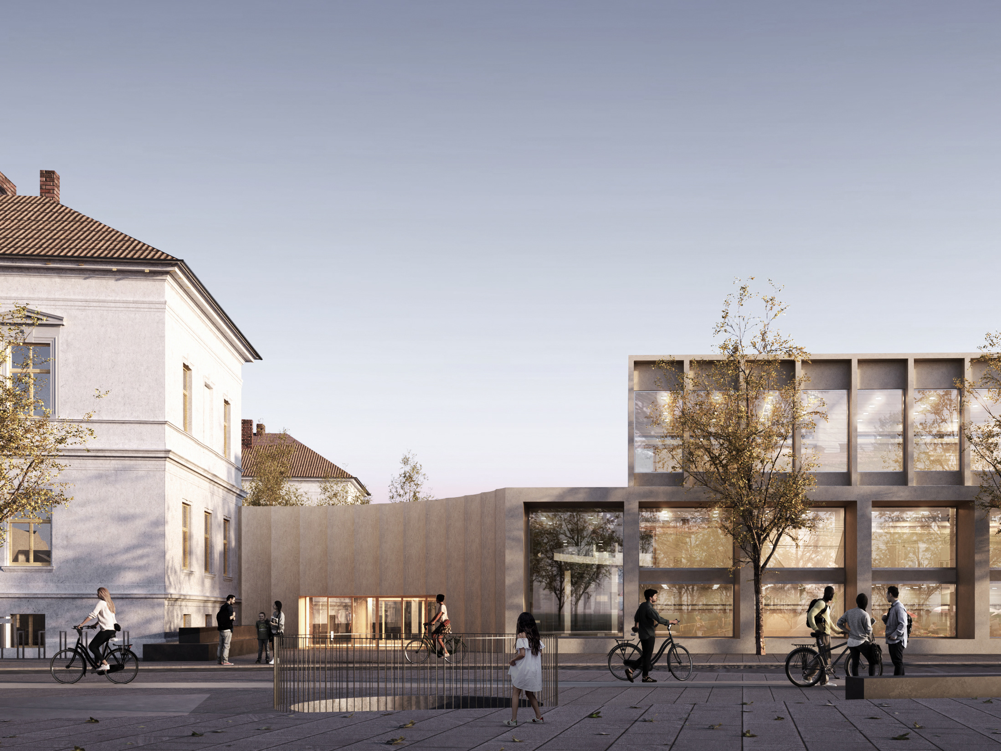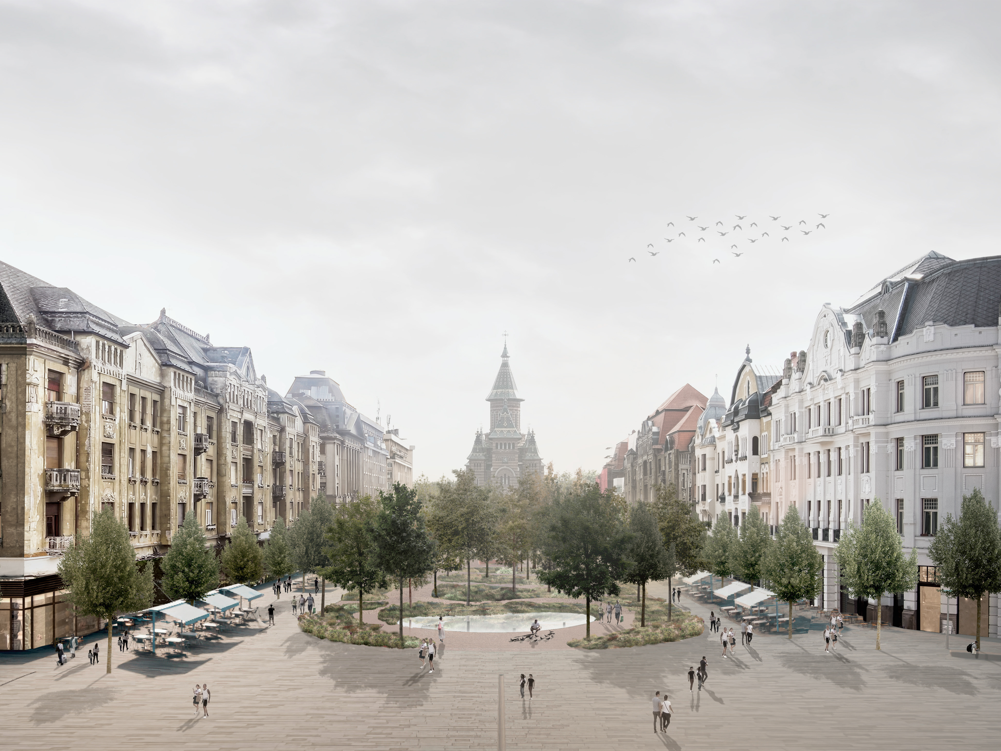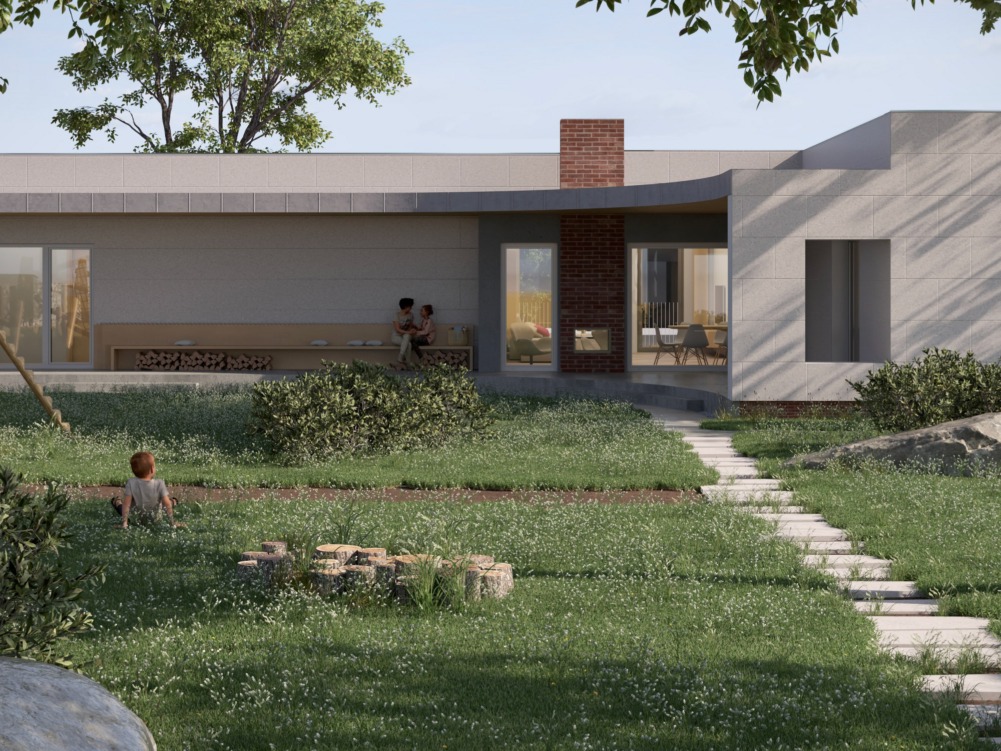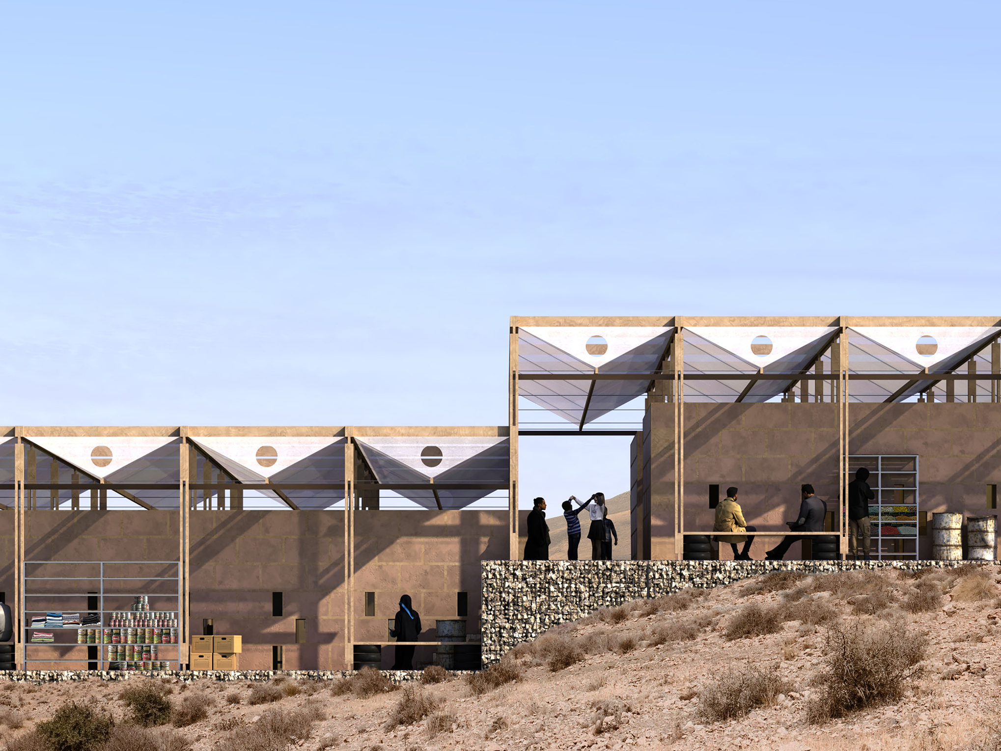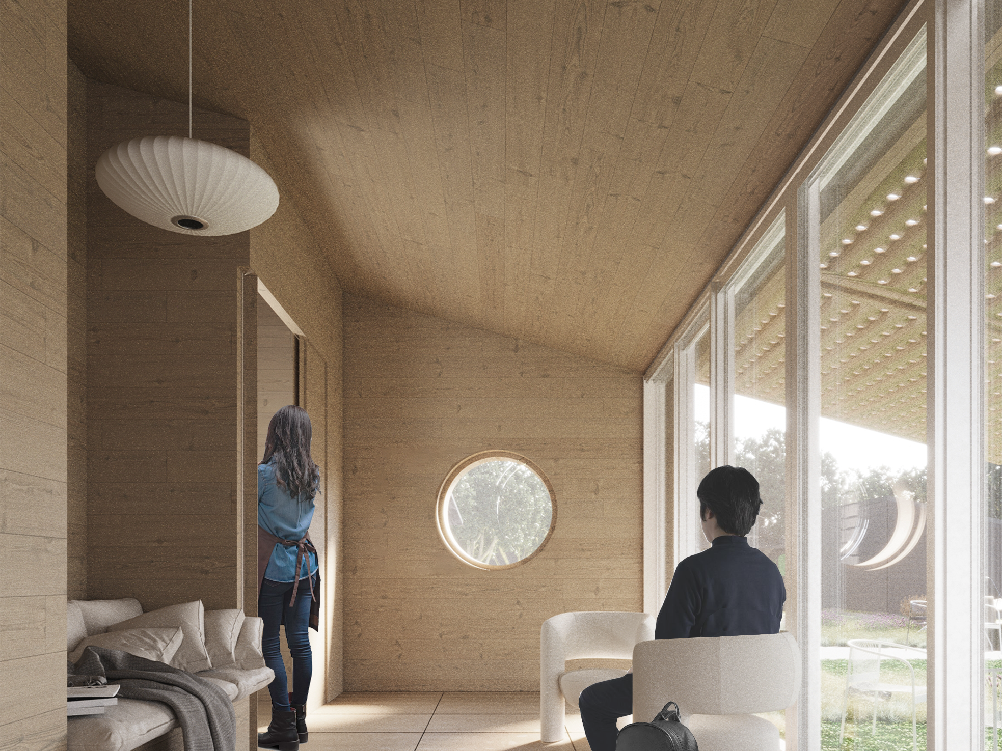Interior square view
The proposal aims to activate an area, redefining the current conditions through a set of simple buildings generating new public spaces along an ascending pedestrian path characterized by flexibility and sincerity of the image.
At stake is the balanced resolution of the overall content of such a diverse amalgam of functions in a clear cleavage related to the public accessibility of exhibition spaces and restricted access to the research and exploration area.
The ensemble can be defined as a wall separating the world of exploration and earning from context, an intimate gesture without spectacular, which allows the proposed buildings to participate in the creation of the place.
A challenge that stands out by occupying a highly privileged site bundled with a series of constraints, not initially agreed but with a significant stake, to insert a set of representative iconic buildings in a context to be created.
The composition scheme gives the ensemble a clear formal autonomy, being conceived as a suite of simple and compact volumes in a codependency relationship, becoming limits of the public space contained inside.
The CLAS, FMI and planetarium bodies are essential compositional elements of the ensemble, giving life to the enclosure through the calm of the portico and the hythm of the façade that allow a clear presence in the intimate space of the market.
Site plan
Campus overview
Near campus view
Functional diagram
General section
Museum section
Main exchibition space view
Green roof view
University functional diagram
Museum balcony view
Observatory plans
Observatory functional diagram
Research centre interior view
Student dormitories functional diagram
Observatory night view
team: Ionut Filip, Timotei Hotea, Eduard Galesanu, Georgiana Pasca, Laurentiu Palincas, Hannah Ilies, Anka Ifca
