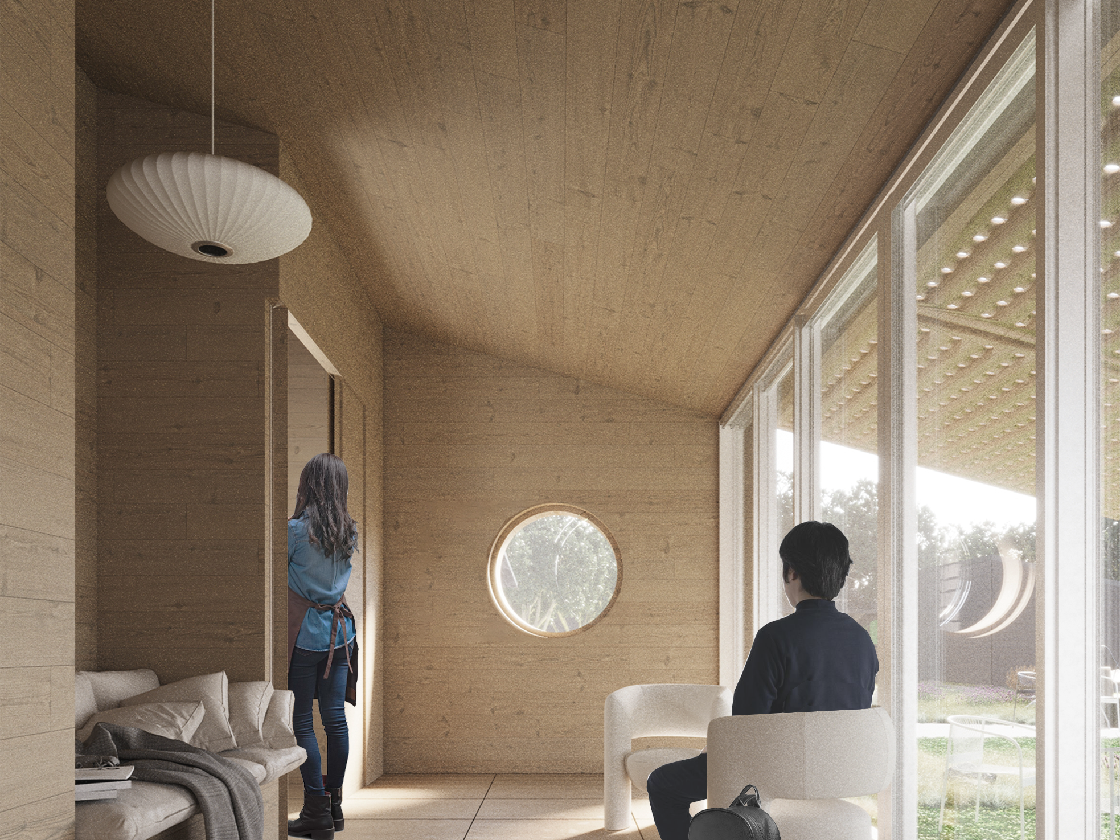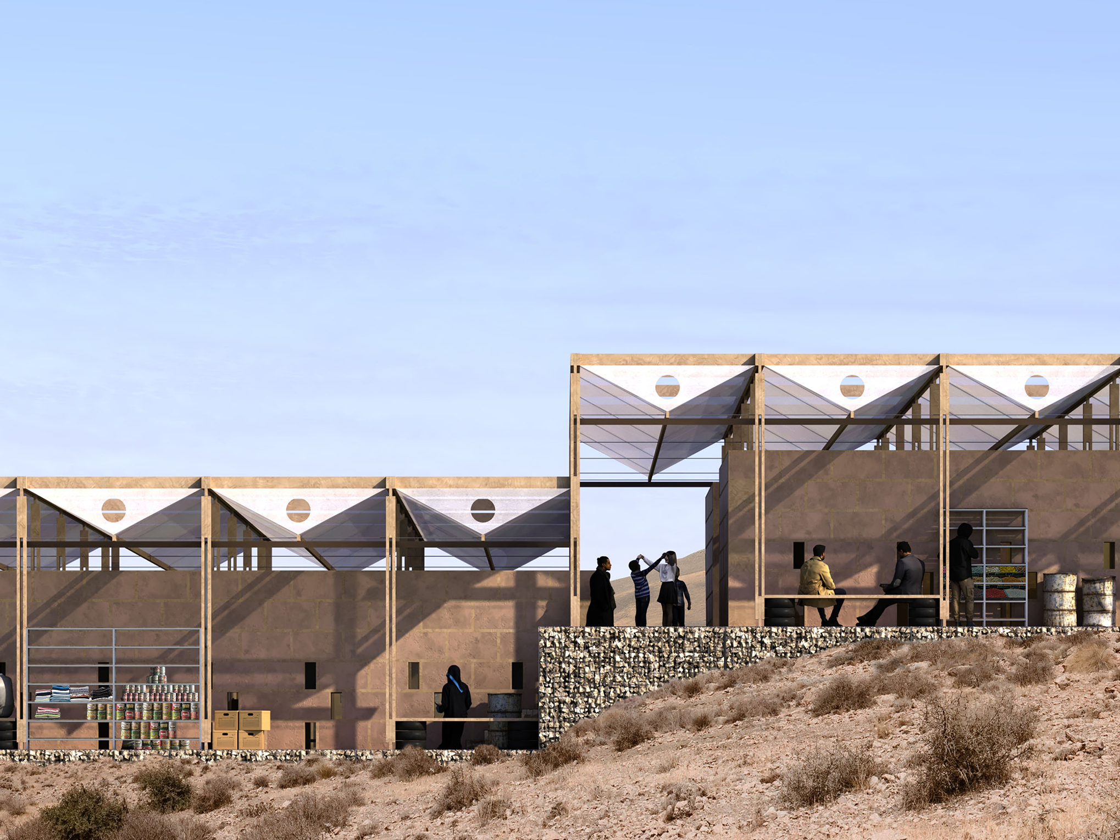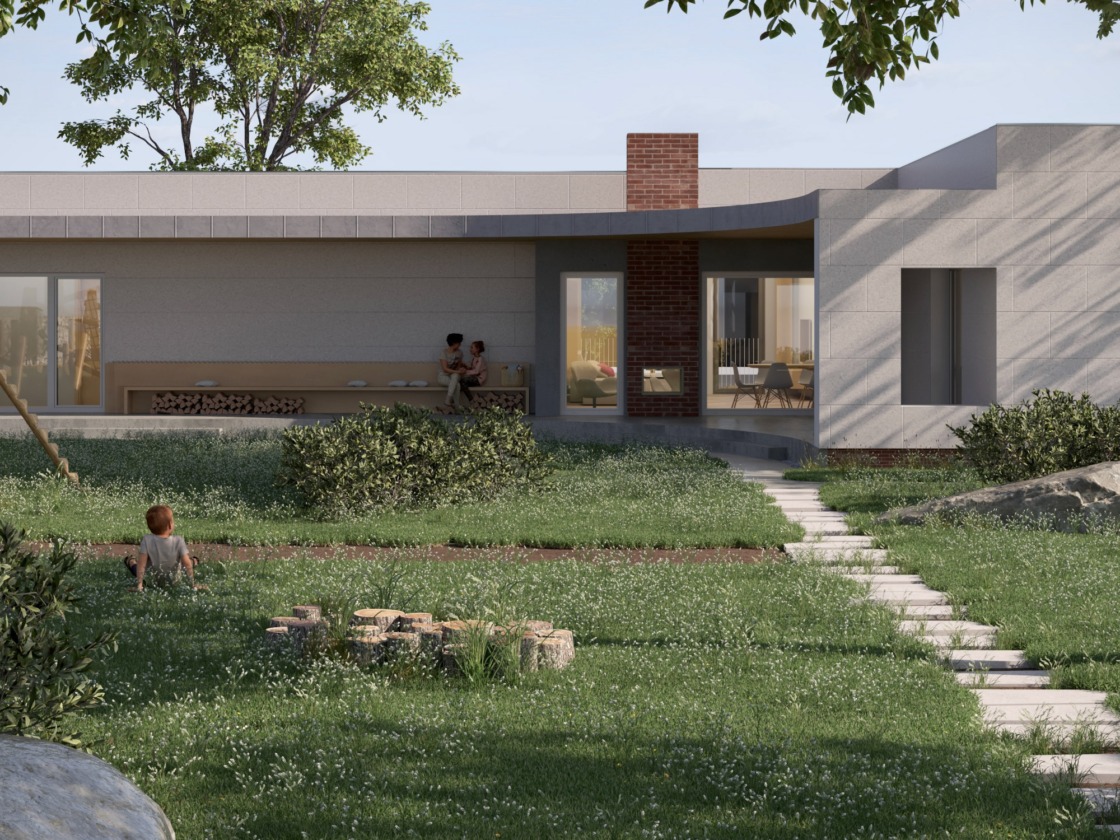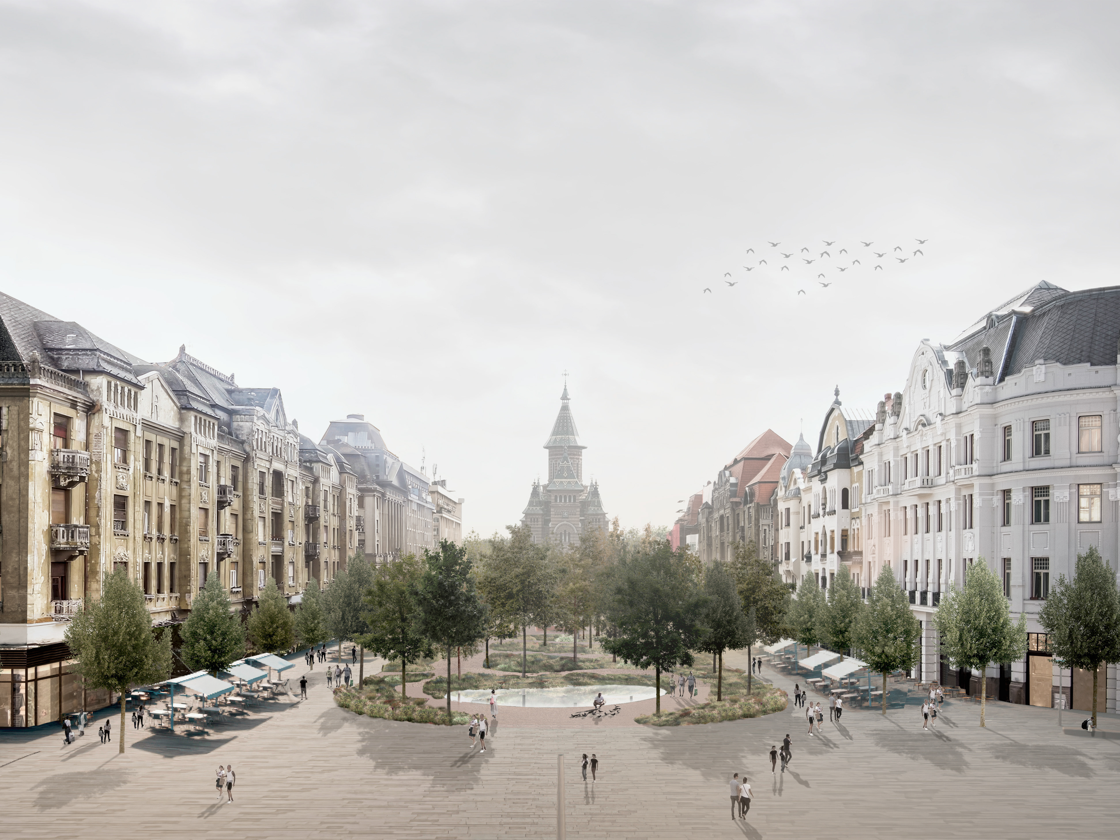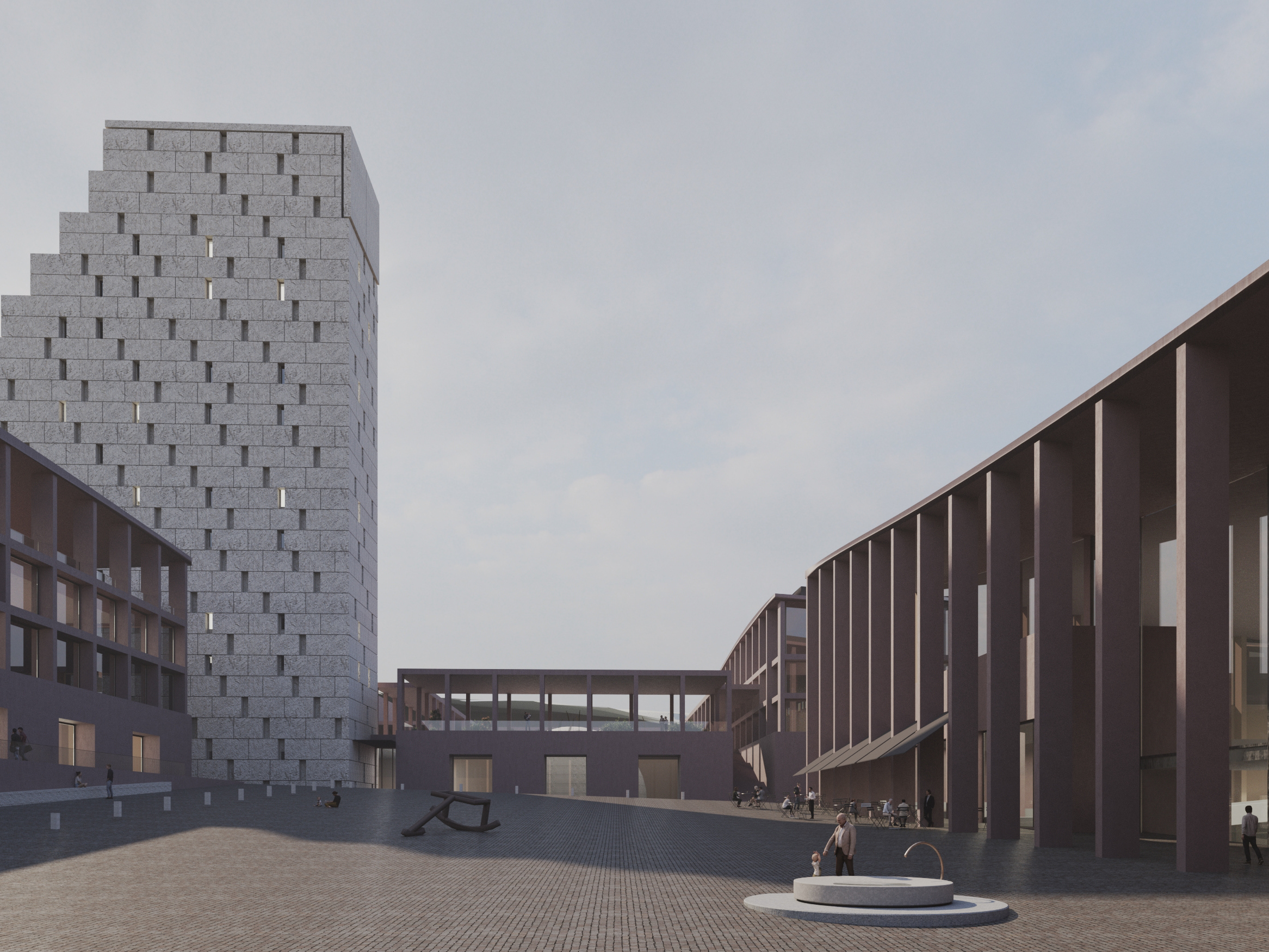Arges street view
Placed in the heart of the city, the school needs a heart of it's own.
In our proposal, we aim to revisit and revive the inner school, starting with its historic building and additions made throughout time. Our new additions reshape the street fronts of the historical building's immediate vicinity. The new architectural objects transform the inside of the plot into a new, protected, yet ludic space, where past and present meet and evolve together. Our project seeks to reactivate the promenade alongside Canalul Morii (The Mill Canal), redefining the current conditions through an array of elementary elements over the uncovered canal. It generates a space characterized by flexibility and sincere images.
Our proposal consists of inserting simple, premade volumes that allow accessibility and mobility on both sides of the promenade, and connecting pathways at different levels.
Relieving the encumbered public space from parasitic constructions supports the city's effort to win back quality pedestrian areas, by discouraging and gradually eliminating road traffic, and by functionally and geometrically reconfiguring streets and other shared spaces.
Site plan
Balcescu street view
Conceptual diagrams
Basement plan
Volumetric diagrams and interior atmosphere
Courtyard view
Function diagram
Functional diagram
Sports hall view
Groundfloor plan
Interior sports hall view
team: Timotei Hotea, Eduard Galesanu, Georgiana Pasca
in association with Filip's Concept and SQMA
in association with Filip's Concept and SQMA
